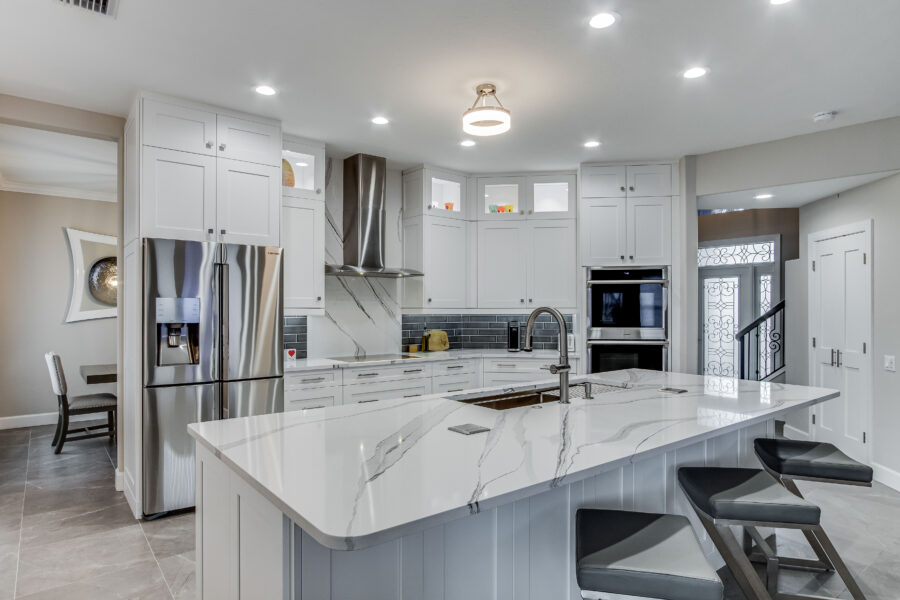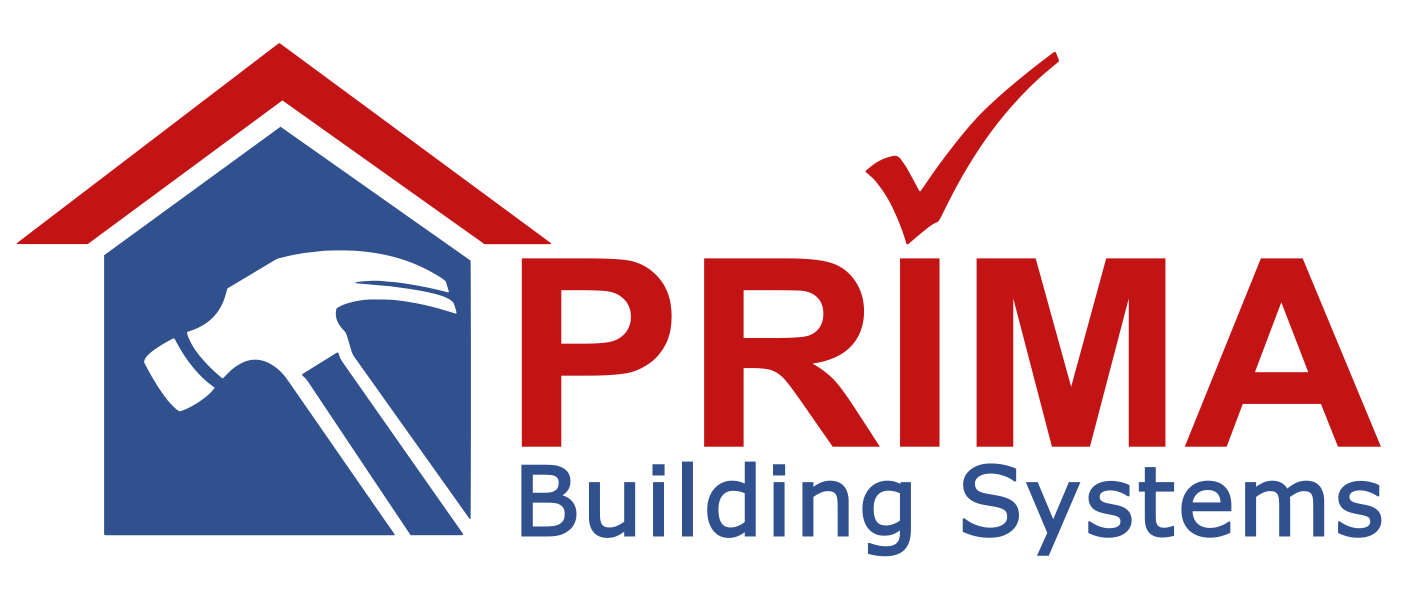Prima Building Systems is a General Contractor who specializes in all aspects of residential and commercial remodeling.
The Prima Buiding Systems design team has decades of combined experience in CNC machining and expertise in the field of cabinet manufacturing. We combine time-honored craftsmanship with modern computer design capabilities. Our experts are familiar with all major design software and will prepare your computer file or hand sketch to be machined on our state-of-the-art CNC router.
We have worked on a number of kitchen and bath remodeling projects as well as large commercial projects in Southwest Florida. We are proud to be able to say that all of our products are manufactured right here in The United State of America! We have grown to be able to provide the local communities with new jobs . As our orders have increased we have been lucky to be able to find skilled craftsmen who take a great deal of pride in their work. We love helping folks create their dream space from an on-site consultation, through our manufacturing process to completion of the finished product.
In addition to serving the local market, Prima Building Systems ships finished products throughout the US and Canada. We are regularly involved in large commercial projects GA, AL and Key West. In addition to assembled cabinets and doors we machine cabinet parts for other shops throughout the US. These shops come to Prima Building Systems to have kitchen and bath projects cut on our computer controlled equipment and shipped to them ready to assemble. Outsourcing the cutting of their projects allows the smaller cabinet shop greater control over their costs and a higher quality finished product.
From one cabinet to an entire custom kitchen Prima Building systems is ready to help with your next project. Contact us today to discuss your ideas!
CALL (239) 263-3030 TO OBTAIN A QUOTE

DESIGN YOUR DREAM KITCHEN
EUROPEAN STYLE CABINETS
Frameless cabinet construction is a European way of manufacturing cabinets that has become popular among American homeowners seeking simple, more contemporary cabinet designs.
Frameless cabinetry is sometimes called “full access” cabinetry because it offers greater accessibility by eliminating the face frame. Instead, it relies on thicker box construction for stability. Only full overlay doors can be used, with hinges attached directly to the sides of the cabinet box.
3D PERSPECTIVE
RENDERING YOUR DESIGN
In addition to offering cabinet design plans for door style, wood type and color selections, A CabinetMaster designer will offer you perspective drawing is one that is “3-D,” or three-dimensional. It shows the room as it would be actually seen from the viewpoint of a person 5 foot, 6 inches tall.
Perspective drawings of cabinet design plans provide details such as areas that are increased or reduced in depth, a dimensional quality that goes beyond what is included in the elevation drawings.
MAXIMIZE SPACE
ADVANTAGES OF FRAMELESS CABINETRY
In frameless construction, cabinets do not have a face frame attached to the front of the cabinet box. After they have been installed, all you will see are the flat door and drawer fronts, providing a sleek, simple aesthetic that can work with many design themes throughout the home.
Frameless cabinets do not have a center stile coming down in the middle of the two cabinet doors, providing easier access to the items inside, as well as more storage space to work with. The shelves are typically adjustable. Drawers in frameless cabinetry also tend to be larger because of the space saved by not having a face frame attached to the front.
